FICHA TÉCNICA |
DWG | |
|---|---|---|
 Ficha técnica Ficha técnica |
Descargue | No disponible |
DIBUJO TÉCNICA |
DWG | |
|---|---|---|
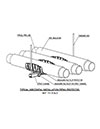 Instalación sobre soportes de suspensión horizontales Instalación sobre soportes de suspensión horizontales |
Descargue | Descargue |
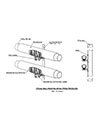 Instalación sobre soportes de suspensión verticales Instalación sobre soportes de suspensión verticales |
Descargue | Descargue |
 Instalación sobre soporte de tipo Clevis Instalación sobre soporte de tipo Clevis |
Descargue | Descargue |
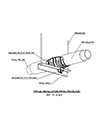 Instalación sobre soportes de tipo hierro ángulo Instalación sobre soportes de tipo hierro ángulo |
Descargue | Descargue |
 Estabilizador – especificaciones de instalación Estabilizador – especificaciones de instalación |
Descargue | |
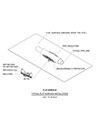 Instalación sobre superficie plana – especificaciones de instalación Instalación sobre superficie plana – especificaciones de instalación |
Descargue | |
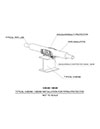 Instalación sobre viga de apoyo de tipo H-Beam / I-Beam – especificaciones de instalación Instalación sobre viga de apoyo de tipo H-Beam / I-Beam – especificaciones de instalación |
Descargue |
Dibujos en 2D |
DWG | |
|---|---|---|
 IM250G IM250G |
Descargue | Descargue |
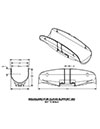 IM350G IM350G |
Descargue | Descargue |
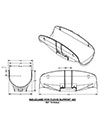 IM450G IM450G |
Descargue | Descargue |
 IM550G IM550G |
Descargue | Descargue |
 IM650G IM650G |
Descargue | Descargue |
 IM850G IM850G |
Descargue | Descargue |
 IM1050G IM1050G |
Descargue | Descargue |
 IM1250G IM1250G |
Descargue | Descargue |
DIBUJOS BIM |
|---|
| Disponible a petición (Hacer clic aquí) |
MULTI CLIP |
DWG | |
|---|---|---|
 IMCLEVIS IMCLEVIS |
Descargue | Descargue |
 IM42X42 IM42X42 |
Descargue | Descargue |
 IM42X20 IM42X20 |
Descargue | Descargue |
 IM31X43 IM31X43 |
Descargue | Descargue |
 IM40X38 IM40X38 |
Descargue | Descargue |
 IM30X30 IM30X30 |
Descargue | Descargue |
 IM4D21 IM4D21 |
Descargue | Descargue |
 IM4D22 IM4D22 |
Descargue | Descargue |
 IM2-5/8 IM2-5/8 |
Descargue | Descargue |
 STAB1050S STAB1050S |
Descargue | Descargue |
 STAB1250S STAB1250S |
Descargue | Descargue |